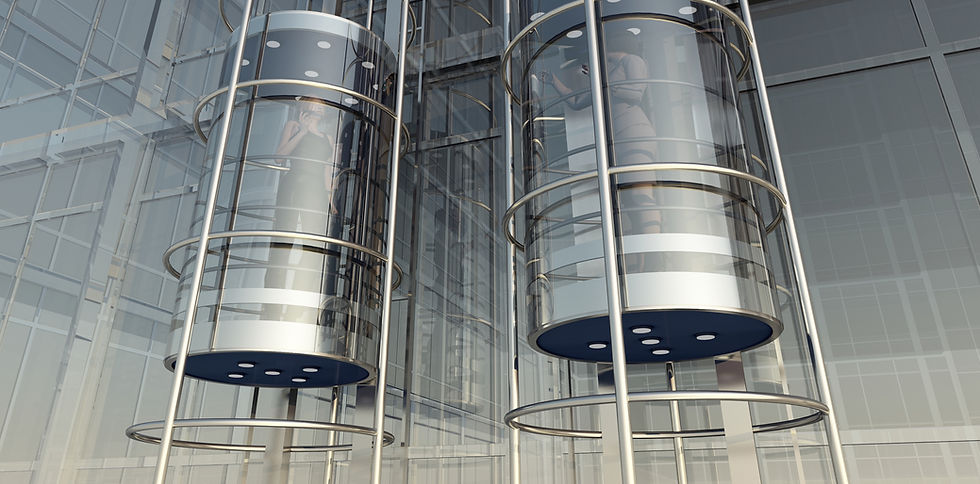Lift Design Services

Good job, good future.

Lift Design Services
With our engineers authorized according to local regulations, we are providing a full scope of Lift Design Services to our customers. The service covers inspection of installation location to permitting phase of already installed lifts.
Preliminary Examination and Preliminary Project Designing:
Preliminary examination service that is to be carried out at the installation site to determine the main features of the lift that is planned to be built, and preparation of the lift’s well placement plan.
Necessary measurements and information is obtained by visiting the worksite where the lift will be placed, together with the CUSTOMER, and then the location plan will be prepared by GENSIS according to these collected pieces of information.
Collection of Measurements:
The customer must fill out the Electric Lift Measurement Form (F.008) for “electric lifts” and the Hydraulic Lift Measurement Form (F.009) for “hydraulic lifts” designed by GENSIS.
If requested, measurements can be collected by GENSIS on behalf of the customer. A building license belonging to the building in which the lift will be projected must be provided by the customer within the appendix of each Lift Measurement Form.
Lift Design:
GENSIS will design and prepare the project of the lift according to the measurements given by the CUSTOMER or collected by GENSIS and GENSIS will prepare the resistance calculations. The design pictures and resistance calculations must be prepared in the form of three copies each in accordance with the TS EN 81-1/2+A3, TS EN 81-20/50 standards.
Preparation of the Technical File:
In the event of the CUSTOMER’S request for the “Technical File” of the relevant lift, the security equipment used in the lift and the characteristics of the machine-motor (Brand-name, Type and Serial numbers, etc.) will be filled into the relevant fields of the Lift Measurement Forms and by this means given to GENSIS.
For “Technical Files” requested for more than one lift within the worksite, a “List of Lift Security Guards (F.017)” must be filled out by the CUSTOMER and given to GENSIS.
The Technical Files are prepared in the form of 2 printouts (hardcopy) technical files, and digital files are submitted to the CUSTOMER.
Lift Final Control:
If requested, the final controls of the fully assembled lifts can be carried out by GENSIS. The final controls are reported and submitted to the CUSTOMER within 48 hours.
